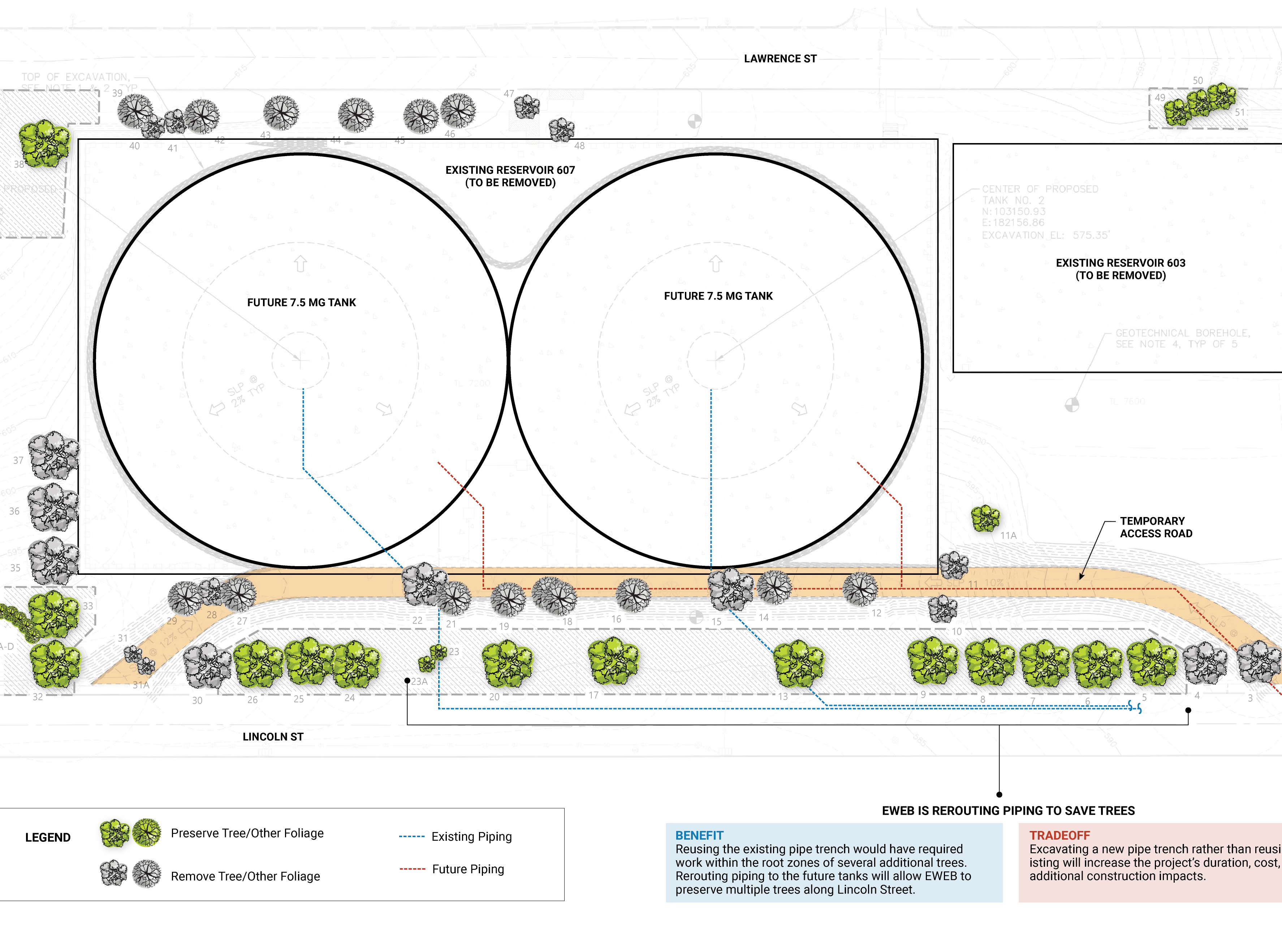The design of the new College Hill Water Storage Tanks is being completed in three phases. Phase 1 includes Demolition, Earthwork, and Excavation; Phase 2 includes the New Tanks, Tunnel for Tank Piping, and Backfill; and Phase 3 includes the Transmission System Design.
Relevant project documents will be posted to this webpage as they are finalized.
Explore this webpage: Initial Tank Renderings | Geotechnical and Seismic Study | Site Plan and Tree Survey | Demolition and Excavation Drawings
Initial Tank Renderings
EWEB's landscape design firm has developed initial renderings showing the tanks from several vantage points. Areas outside the fenced tanks are shown as green open space – which will serve as a blank canvas for the landscape design.

From the southwest corner of the Lawrence side, looking north.
--

North side of the site looking south, with Lincoln street on the left.
--

Full site, looking west from Lincoln.
--

Geotechnical Investigation and Seismic Hazard Study
Read the geotechnical investigation and seismic hazard study for this project.

Site Plan and Tree Survey
View the overall site plan and tree survey for the College Hill site.

Demolition and Excavation
View detailed drawings for the demolition of existing structures and excavation of the College Hill site.

